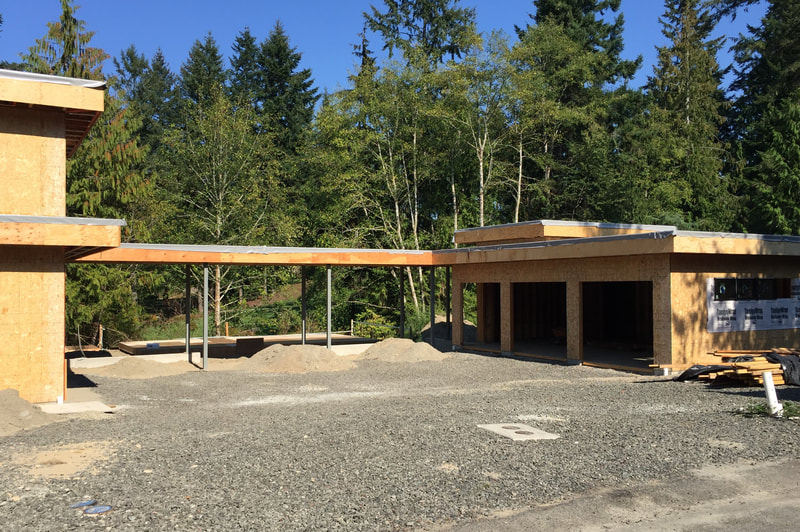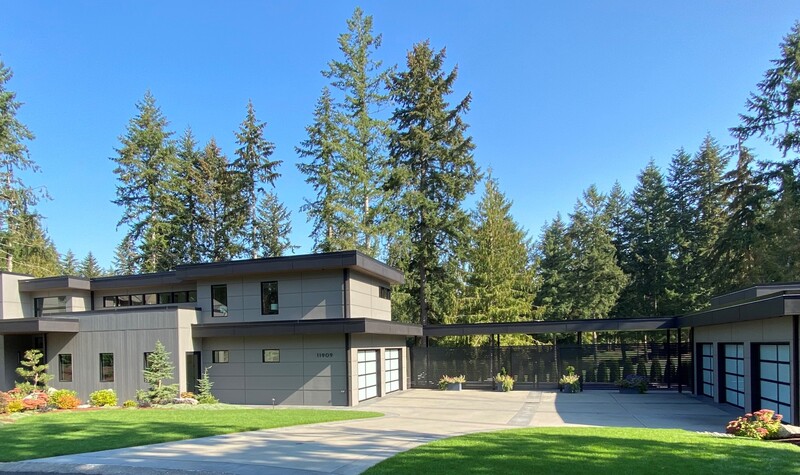RGA DESIGN PROCESS
1. Initial Meeting. We offer a 1-hour complimentary in-office or virtual meeting, to listen to your ideas, to determine scope of work, and to discuss the design process required to complete our project.
2. Site Visit. Once a contract has been accepted, we will visit your site with you, to look at surrounding existing conditions which may effect the proposed building design, such as view and sun orientation, critical areas such as shoreline, wetland, and steep slope locations, and neighborhood context. If your project is a remodel or addition to an existing structure, then we will take measurements of the existing conditions.
3. Feasibility. Using site information provided by surveyor and property owner, we use local zoning and building codes to determine the size and scale of development that will be allowed on the property.
4. Land Use Permitting (Optional). As needed for variances design review application, homeowner association presentation, etc., if needed before building design can begin.
5. Schematic Design. After an in-depth discussion with you, and a confirmation on scale of project vs. budget, conceptual schematic design sketches of floor plans, elevations, and site plan may be provided, and discussed in 1-3 meetings, with revisions expected, as part of the process.
6. Design Development. Once schematic design parameters are agreed upon, then the design is further developed in a 3D model, with changes made in 1-3 real time meetings. The number of meetings is dependent on the size of the project.
7. Construction Documents. Once the floor plan, roofline, windows, and door decisions have been made, the construction documents are created, and coordinated with a WA State licensed structural engineer, and civil engineers, depending on project scope. Consultant engineering is a separate contract, and may be coordinated by owner or RGA.
8. Submit for Building Permit. Including application forms, energy code forms.
9. Building Energy Modeling (Optional). For in-depth analysis using Sefaira software.
10. Interior Design Assistance (Optional).
11. Construction Administration (Optional).
12. Marketing or Presentation Drawings (Optional).
13. Exterior Color Studies (Optional).
2. Site Visit. Once a contract has been accepted, we will visit your site with you, to look at surrounding existing conditions which may effect the proposed building design, such as view and sun orientation, critical areas such as shoreline, wetland, and steep slope locations, and neighborhood context. If your project is a remodel or addition to an existing structure, then we will take measurements of the existing conditions.
3. Feasibility. Using site information provided by surveyor and property owner, we use local zoning and building codes to determine the size and scale of development that will be allowed on the property.
4. Land Use Permitting (Optional). As needed for variances design review application, homeowner association presentation, etc., if needed before building design can begin.
5. Schematic Design. After an in-depth discussion with you, and a confirmation on scale of project vs. budget, conceptual schematic design sketches of floor plans, elevations, and site plan may be provided, and discussed in 1-3 meetings, with revisions expected, as part of the process.
6. Design Development. Once schematic design parameters are agreed upon, then the design is further developed in a 3D model, with changes made in 1-3 real time meetings. The number of meetings is dependent on the size of the project.
7. Construction Documents. Once the floor plan, roofline, windows, and door decisions have been made, the construction documents are created, and coordinated with a WA State licensed structural engineer, and civil engineers, depending on project scope. Consultant engineering is a separate contract, and may be coordinated by owner or RGA.
8. Submit for Building Permit. Including application forms, energy code forms.
9. Building Energy Modeling (Optional). For in-depth analysis using Sefaira software.
10. Interior Design Assistance (Optional).
11. Construction Administration (Optional).
12. Marketing or Presentation Drawings (Optional).
13. Exterior Color Studies (Optional).



